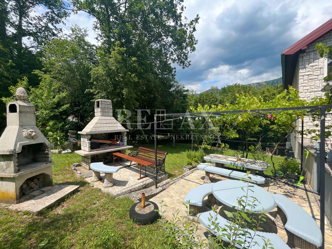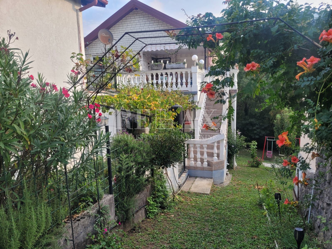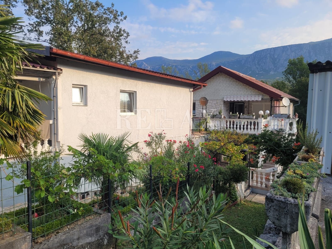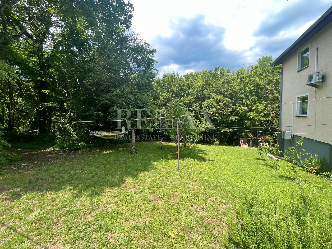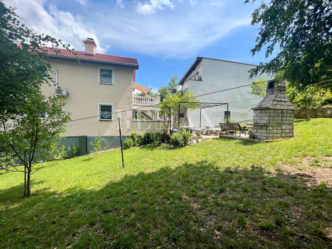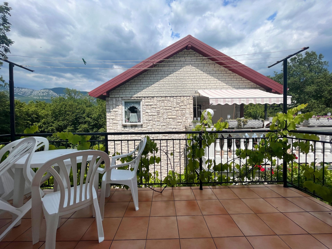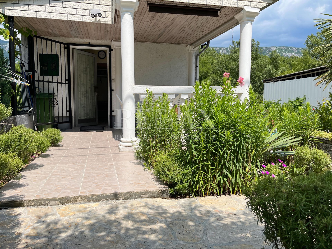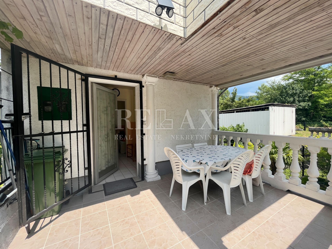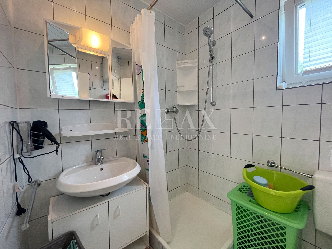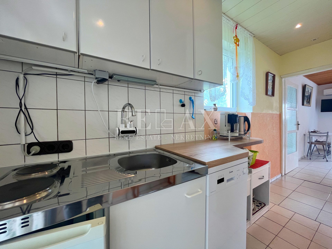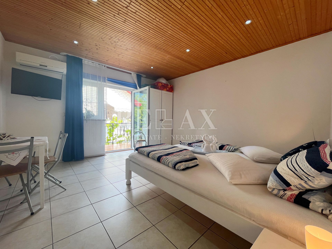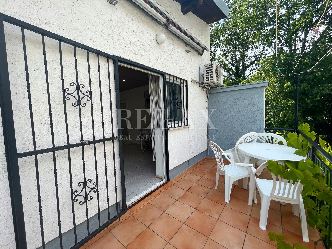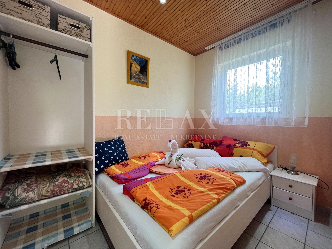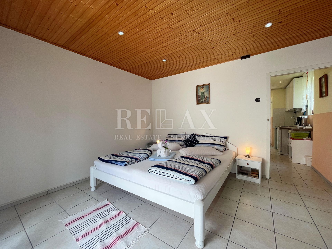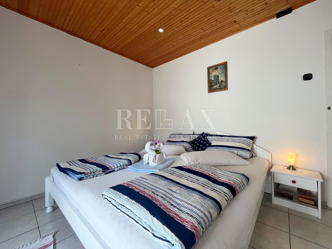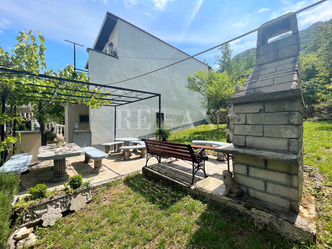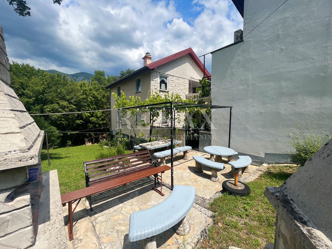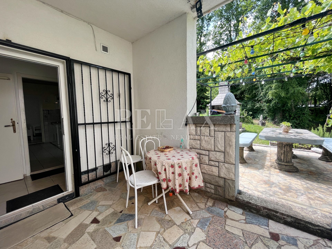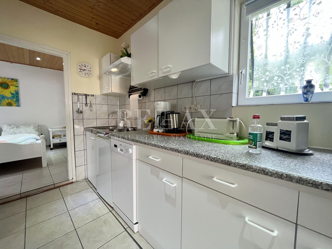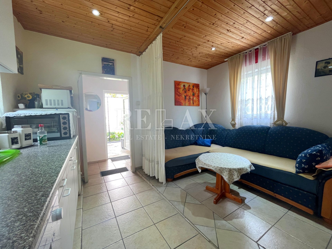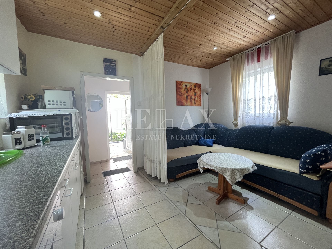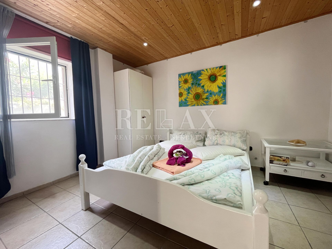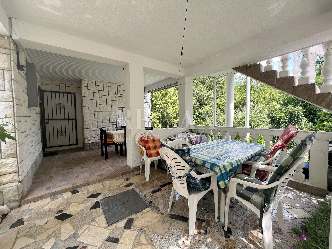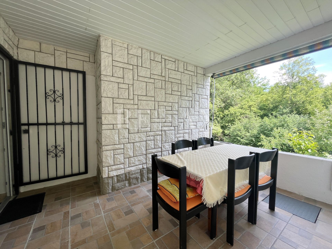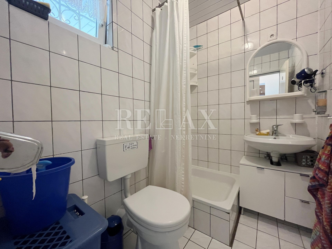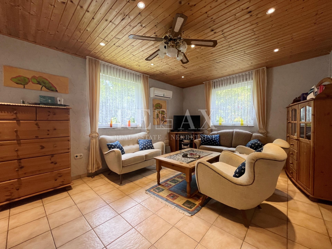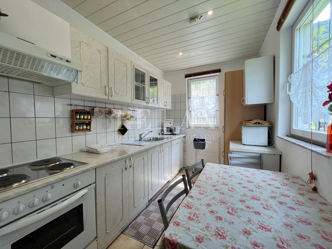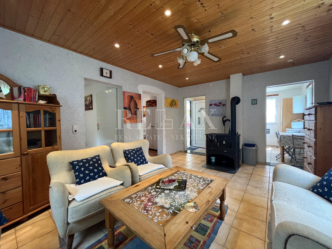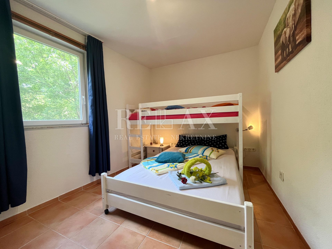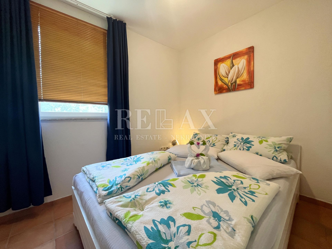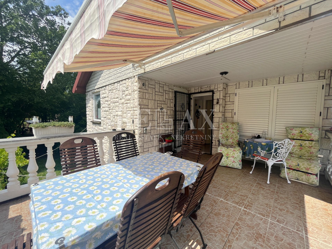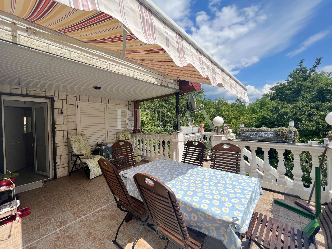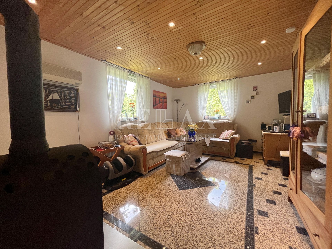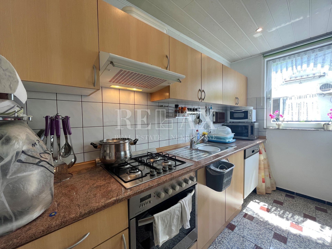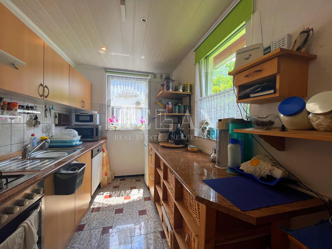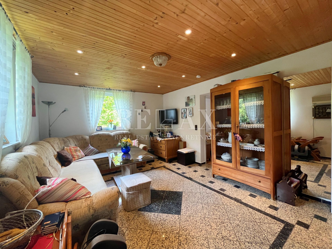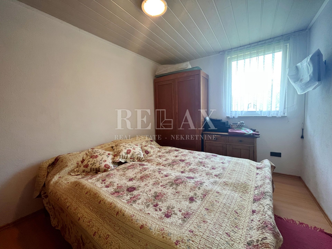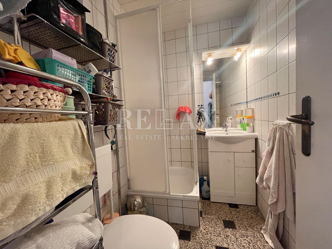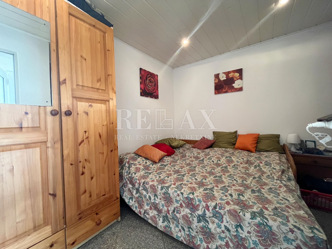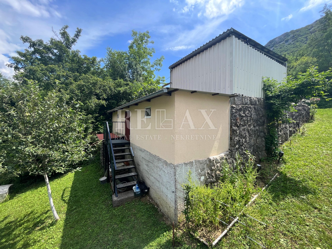"Sale of two houses in Triblj: a wonderful home with separate entrances and plenty of space for comfortable living and socializing"
This incredible offer includes two independent houses located in the picturesque Triblje. The upper house provides comfort and functionality at every step. There are practical storage rooms in the basement, while the ground floor consists of an impressive hallway, bathroom, spacious living room with dining room, kitchen, and two comfortable bedrooms. An additional charm is provided by the spacious covered terrace, which will be an ideal place for relaxation and enjoyment.
On the first floor of the upper house there is a separate apartment with two bedrooms, a hallway, a bathroom, a kitchen, and a spacious living room with a dining room. In addition to the covered terrace, there is also an additional, non-covered terrace that offers a wonderful view of the environment. Separate entrances ensure privacy and convenience for tenants.
The lower house also offers an extraordinary space for comfortable living. The basement contains a cellar, a workshop and a laundry room, while on the ground floor there is an apartment with two spacious bedrooms, a living room with a kitchen, a bathroom and a covered terrace. On the first floor there is an apartment that is accessible by an external staircase and consists of two bedrooms, a living room, a kitchen, a bathroom and a beautiful terrace.
In addition, both houses enjoy an abundant garden that provides space for various activities. There is also an auxiliary facility that includes a garage and a storage room, as well as a place for socializing equipped with two grills.
This is an ideal opportunity for families or those looking for a comfortable life in a beautiful environment. Do not miss this unique offer for two houses in Triblje that provide everything you need for a quality life.
This incredible offer includes two independent houses located in the picturesque Triblje. The upper house provides comfort and functionality at every step. There are practical storage rooms in the basement, while the ground floor consists of an impressive hallway, bathroom, spacious living room with dining room, kitchen, and two comfortable bedrooms. An additional charm is provided by the spacious covered terrace, which will be an ideal place for relaxation and enjoyment.
On the first floor of the upper house there is a separate apartment with two bedrooms, a hallway, a bathroom, a kitchen, and a spacious living room with a dining room. In addition to the covered terrace, there is also an additional, non-covered terrace that offers a wonderful view of the environment. Separate entrances ensure privacy and convenience for tenants.
The lower house also offers an extraordinary space for comfortable living. The basement contains a cellar, a workshop and a laundry room, while on the ground floor there is an apartment with two spacious bedrooms, a living room with a kitchen, a bathroom and a covered terrace. On the first floor there is an apartment that is accessible by an external staircase and consists of two bedrooms, a living room, a kitchen, a bathroom and a beautiful terrace.
In addition, both houses enjoy an abundant garden that provides space for various activities. There is also an auxiliary facility that includes a garage and a storage room, as well as a place for socializing equipped with two grills.
This is an ideal opportunity for families or those looking for a comfortable life in a beautiful environment. Do not miss this unique offer for two houses in Triblje that provide everything you need for a quality life.
- Location:
- Tribalj, Vinodolska Općina
- Transaction:
- For sale
- Realestate type:
- House
- Total rooms:
- 17
- Bedrooms:
- 8
- Bathrooms:
- 4
- Price:
- 495.000€
- Square size:
- 238,54 m2
- Plot square size:
- 878 m2
- Floor area of the property: 138,54 m2
Permits
- Energy class: Energy certification is being acquired
- Ownership certificate
- Usage permit
Other
- Purpose: residential
About the property
- Construction year: 1998 year
- Property type: House
- House type: Detached
- Access for the disabled: No
- Number of floors: Two-story house
- Terrace
- Number of apartments: 4
View
- A look at: Prirodu
Distance
- From the sea: 4000 m
- From the center: 2500 m
Furnished
- Furnitured/Equipped
Equipment
- Household appliances
Utilities
- Water supply
- Electricity
- Phone
Technique
- Internet
Parking
- Parking owned
- Parking spaces: 4
- Garage
- Covered parking space
Garden
- Garden
- Barbecue
Everything else
- Woodshed
Location properties
- Quiet location
- Quiet environment
Close to
- Sea distance: 4000 m
- Distance from the center: 2500 m
Copyright © 2024. Relax real estate, All rights reserved
Web by: NEON STUDIO Powered by: NEKRETNINE1.PRO
This website uses cookies and similar technologies to give you the very best user experience, including to personalise advertising and content. By clicking 'Accept', you accept all cookies.

