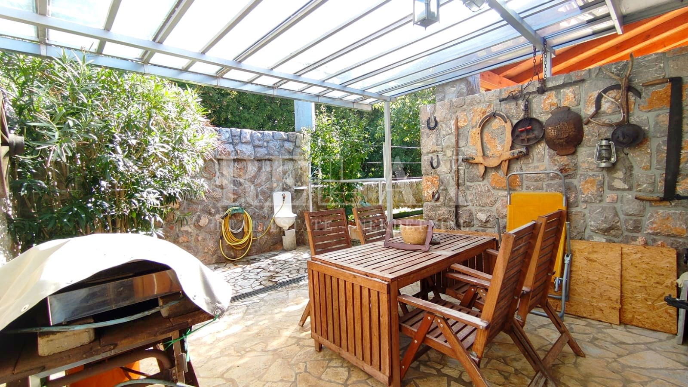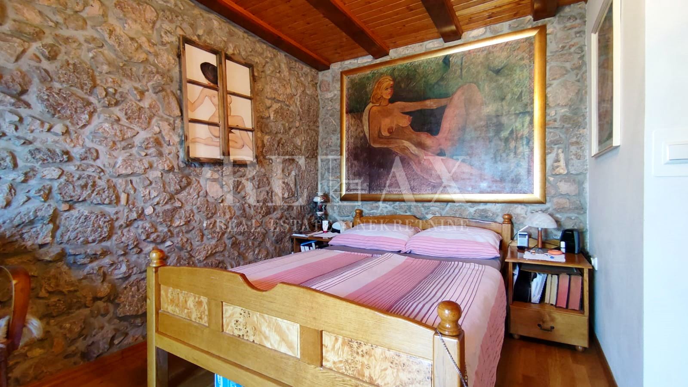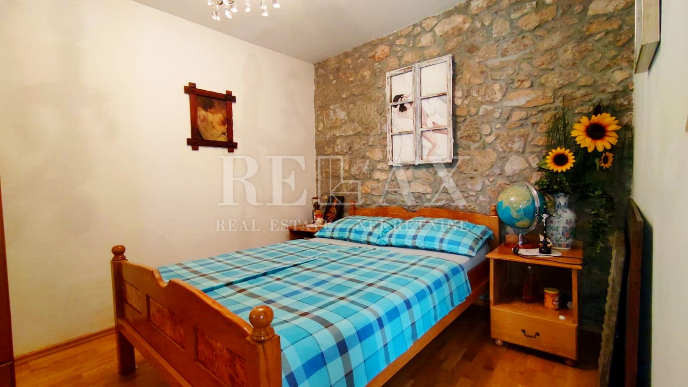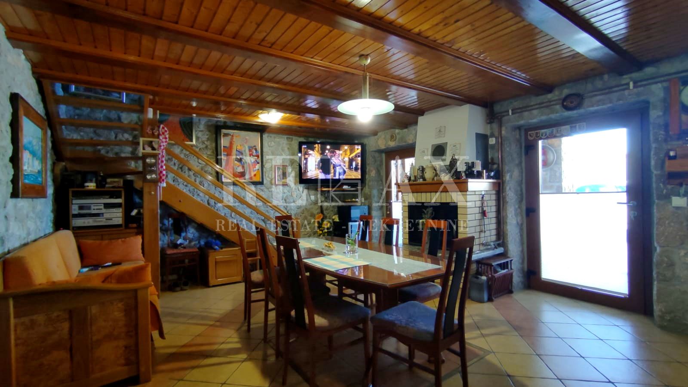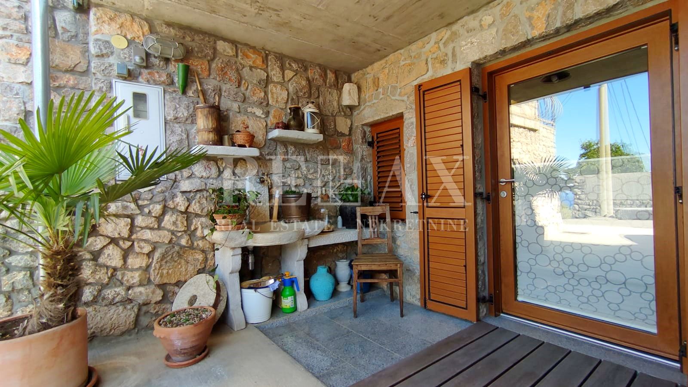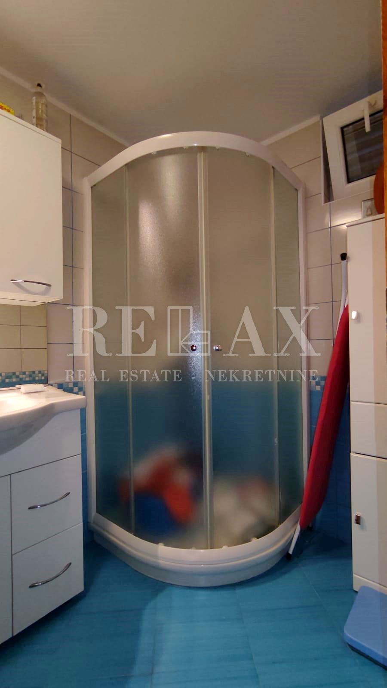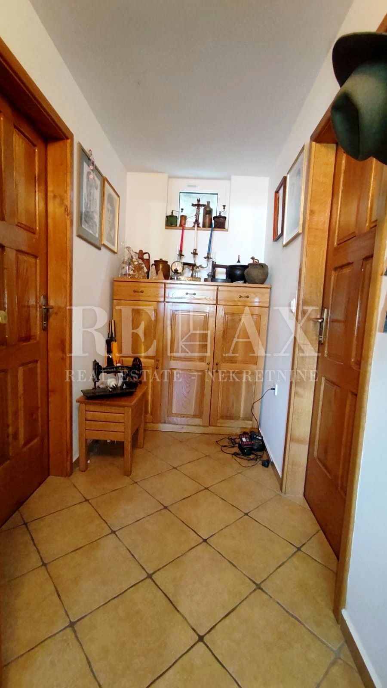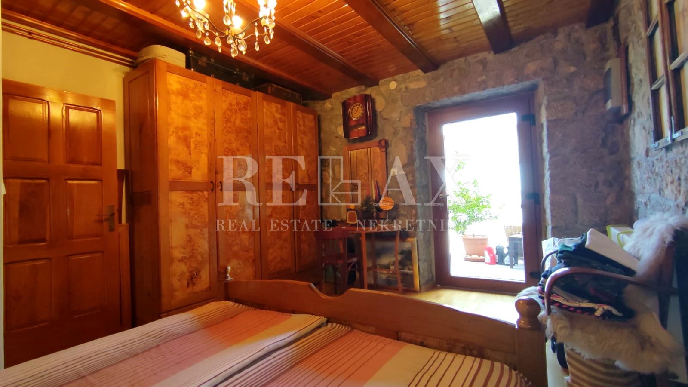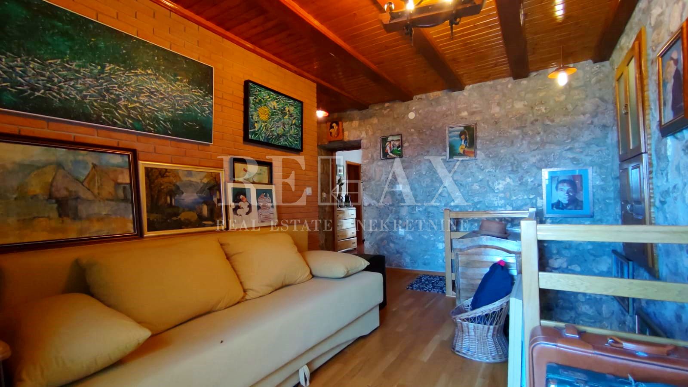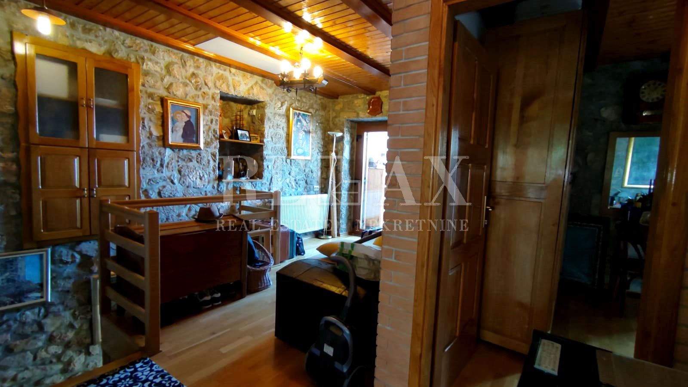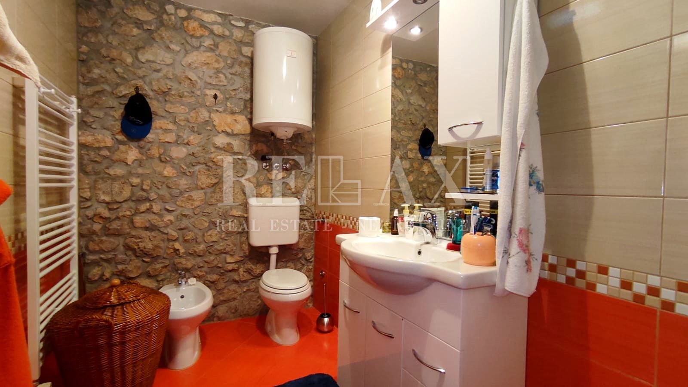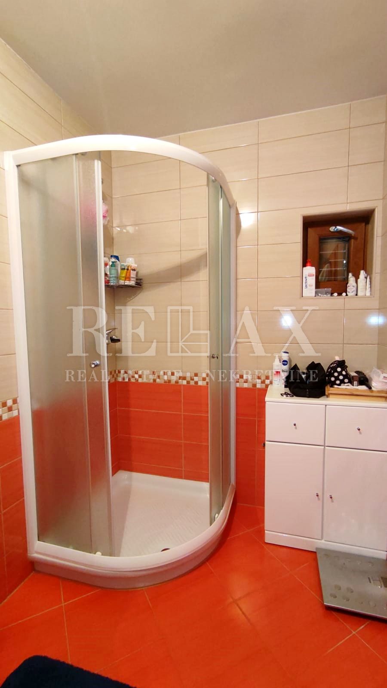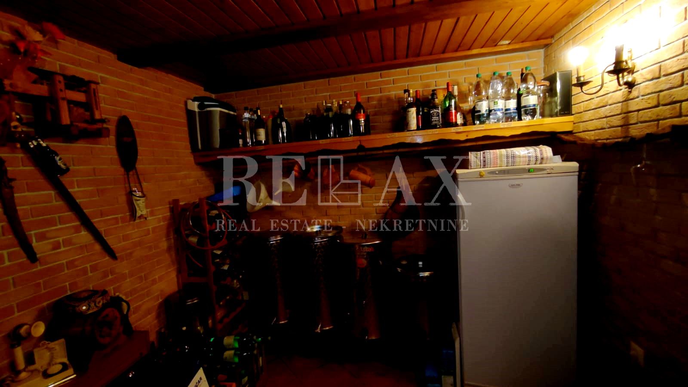We are selling a completely renovated stone house in Klenovica, a small fishing village 7 km from the center of Novi Vinodolski.
The house on the ground floor has a large kitchen with a dining room and a living room with a wood-burning fireplace, a bathroom and a large storage room.
An internal oak staircase leads to the first floor where there is an entrance hall, a bathroom, two bedrooms, on the south side is a terrace that can be completely closed and used as a winter terrace where you can always enjoy the view of the sea, and on the north side there is a covered terrace with barbecue.
In front of the building there is a terrace and two parking spaces.
There is a fireplace in the house, from which the central heating goes throughout the house.
The internal carpentry and internal staircase are made of quality oak, the house has a Mediterranean roof with wool underneath.
A property worthy of attention, ideal for living and enjoying.
The house on the ground floor has a large kitchen with a dining room and a living room with a wood-burning fireplace, a bathroom and a large storage room.
An internal oak staircase leads to the first floor where there is an entrance hall, a bathroom, two bedrooms, on the south side is a terrace that can be completely closed and used as a winter terrace where you can always enjoy the view of the sea, and on the north side there is a covered terrace with barbecue.
In front of the building there is a terrace and two parking spaces.
There is a fireplace in the house, from which the central heating goes throughout the house.
The internal carpentry and internal staircase are made of quality oak, the house has a Mediterranean roof with wool underneath.
A property worthy of attention, ideal for living and enjoying.
- Location:
- Klenovica, Novi Vinodolski
- Transaction:
- For sale
- Realestate type:
- House
- Total rooms:
- 3
- Bedrooms:
- 2
- Bathrooms:
- 2
- Total floors:
- 2
- Price:
- 260.000€
- Square size:
- 120 m2
- Plot square size:
- 55 m2
- Floor area of the property: 60 m2
Permits
- Energy class: Energy certification is being acquired
- Ownership certificate
Other
- House
- Stone house
- Classic house
- Purpose: residential
About the property
- Construction year: prije 1968. year
- Adaptation year: 2011 year
- Property type: House
- House type: in a row
- Access for the disabled: Yes
- Number of floors: Two-story house
- Balcony
- Terrace
- Number of apartments: 1
View
- Sea View
- A look at: More
Distance
- From the sea: 1,1 km
- From the center: 1,2 km
Orientation
- South
Furnished
- Furnitured/Equipped
Equipment
- Household appliances
- New kitchen
- New installations
Utilities
- Water supply
- Central heating
- Electricity
- Air Conditioning
- Waterworks
- Phone
- Asphalt road
Parking
- Parking owned
- Parking spaces: 2
Garden
- Garden
- Barbecue
Location properties
- A view of the horizon
- Quiet location
- Open view
- Quiet environment
- Sea View
Close to
- Post office
- Sea distance: 1,1 km
- Store
- Public transport
- Football field
- Church
- Promenade
- Bicycle path
- Mountains
- Distance from the center: 1,2 km
- Port
Copyright © 2024. Relax real estate, All rights reserved
Web by: NEON STUDIO Powered by: NEKRETNINE1.PRO
This website uses cookies and similar technologies to give you the very best user experience, including to personalise advertising and content. By clicking 'Accept', you accept all cookies.


