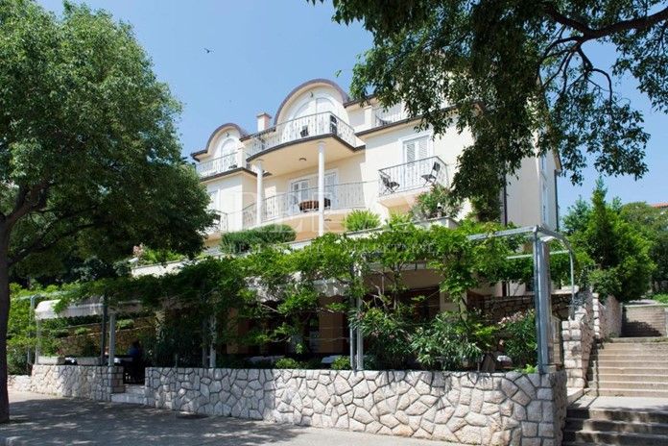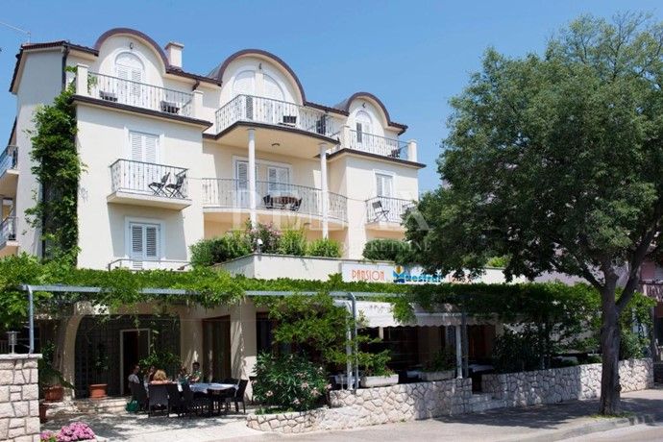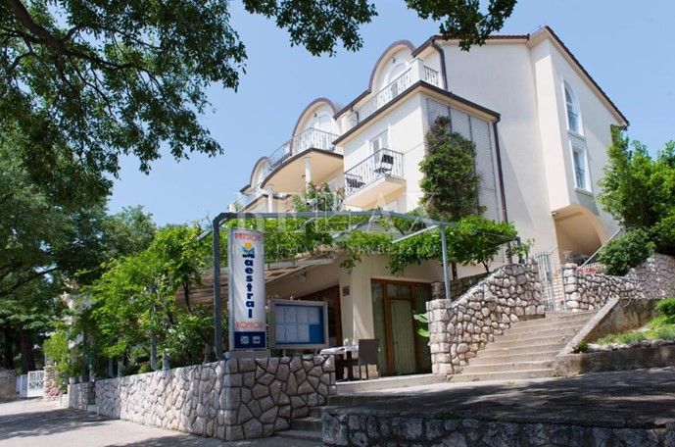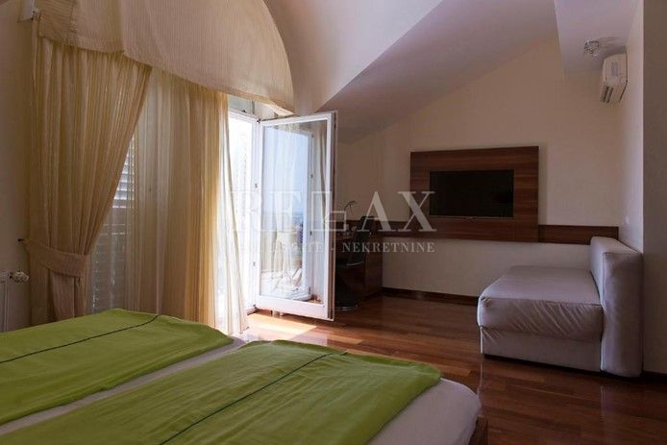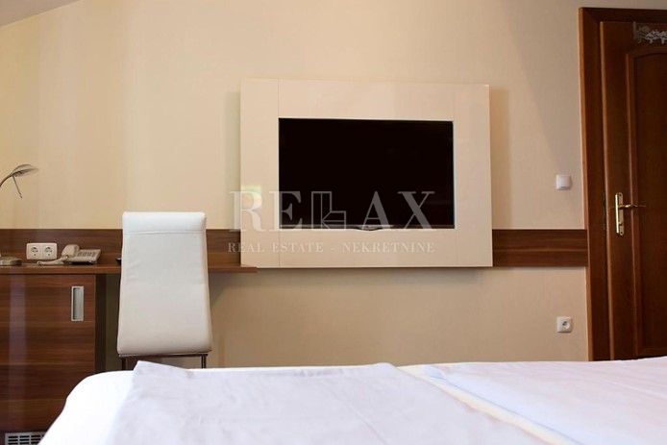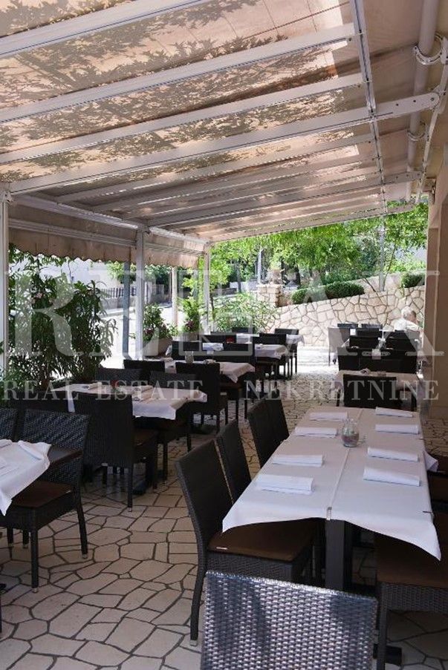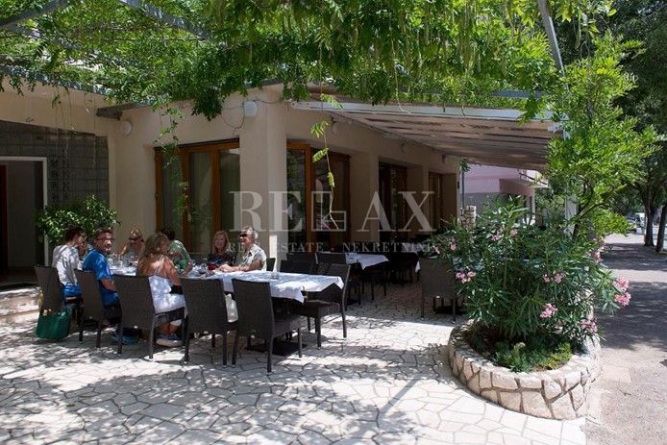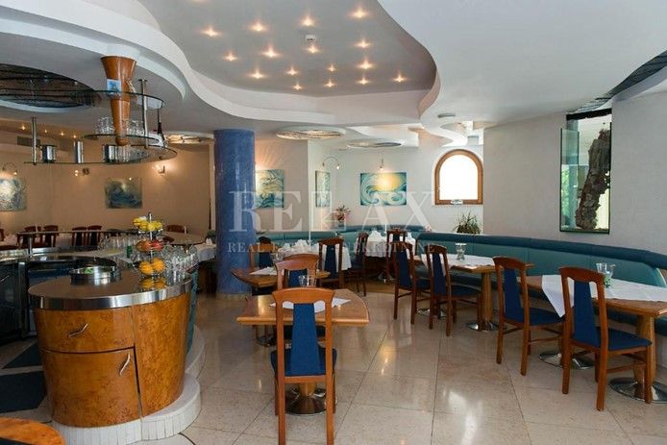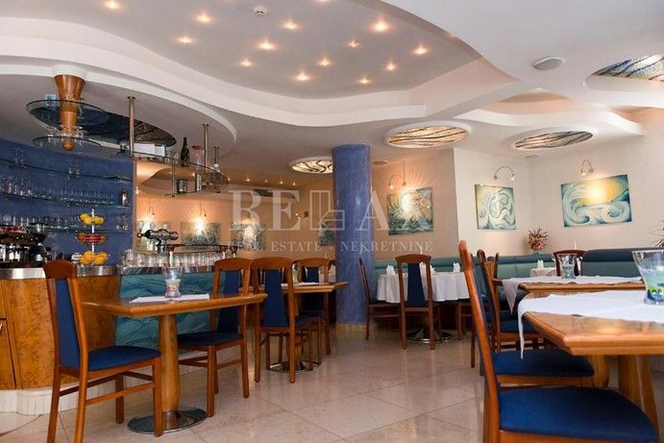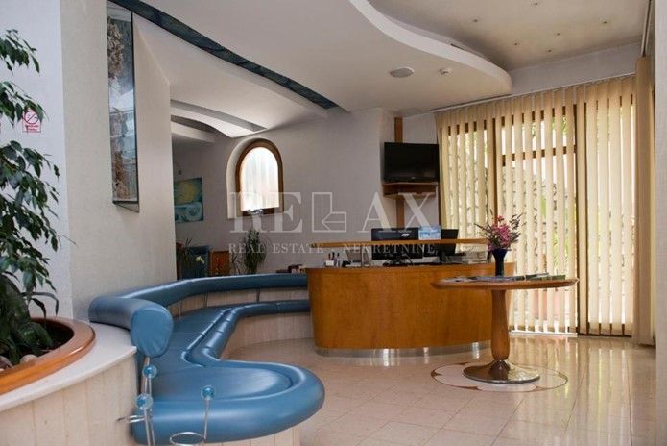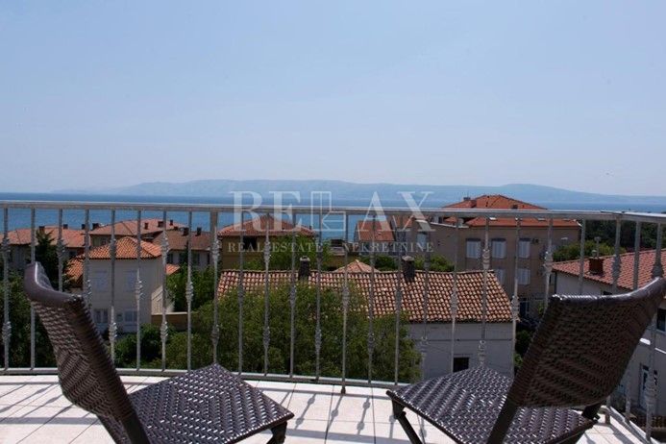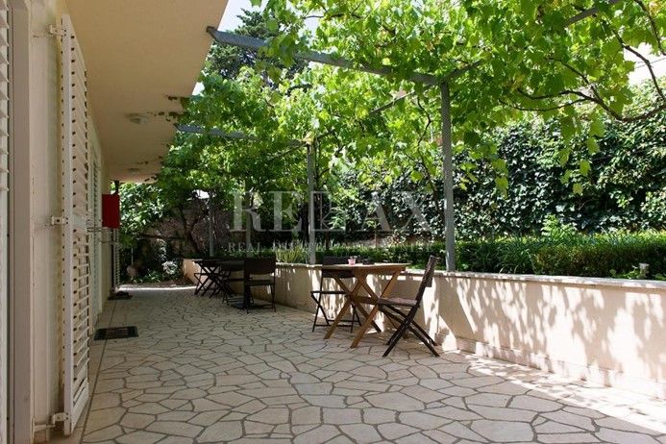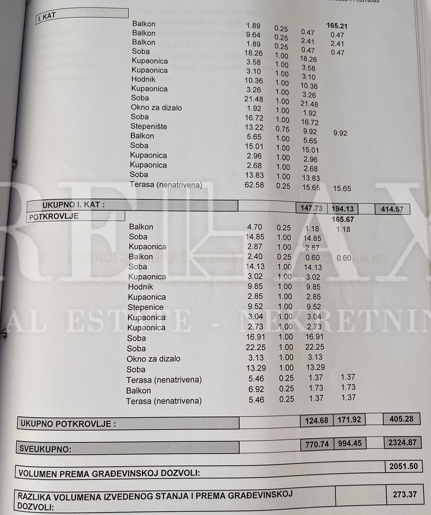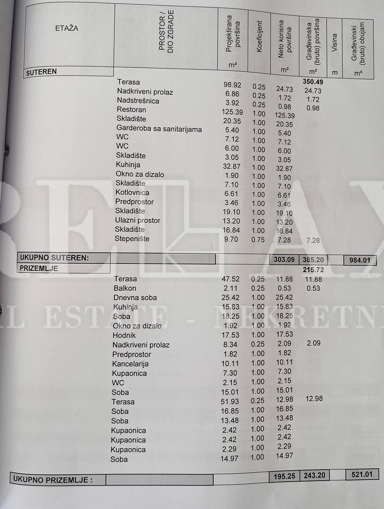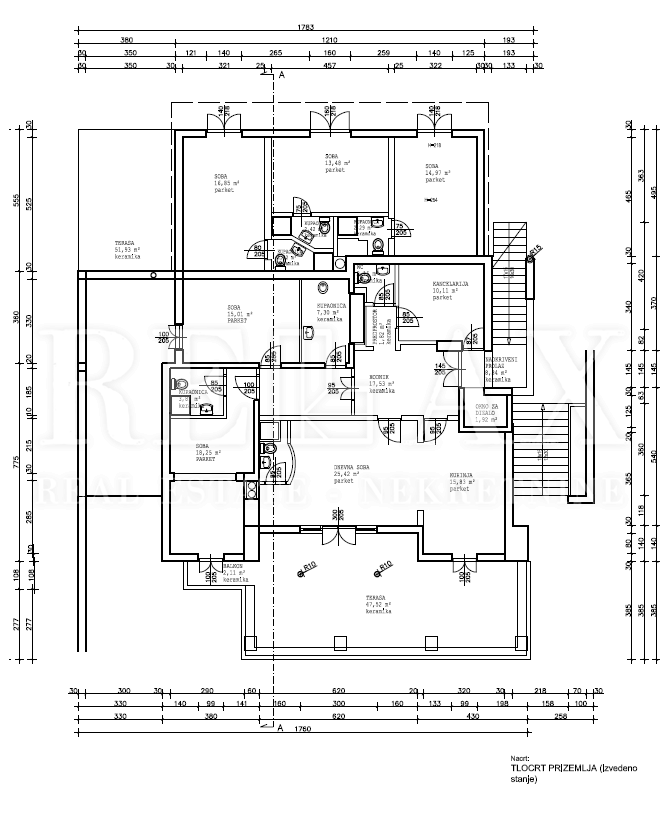For sale is a guesthouse with a well-established business located in the center of Novi Vinodolski, perfectly positioned just 200 meters from the sea. This four-story complex represents an ideal opportunity for investment in the hospitality sector.
In the basement, there is a spacious restaurant with two terraces, complete equipment, storage, wardrobe, sanitary facilities, office, boiler room, and additional spaces for food and beverage storage. All these facilities adhere to a high standard of hygiene and functionality, making them the perfect place for a comfortable guest experience.
On the ground floor, there is an apartment with a terrace, kitchen, spacious living room, hallway, bathroom, and three bedrooms, each equipped with its own bathroom. The pre-prepared space for an elevator provides the possibility of additional customization and luxurious upgrades.
The first floor offers five comfortable double rooms with private bathrooms and balconies, providing a beautiful view of the surroundings. The attic also offers five similar rooms with the same amenities.
The heating of the guesthouse is provided by a central system using oil and solar panels, ensuring energy efficiency and ecological sustainability. This combination makes our guesthouse appealing not only to guests but also to environmentally conscious investors. Underfloor heating is also installed on the ground floor and the first floor.
With this unique business space, you have the opportunity to enjoy a well-established business and a refined atmosphere in the heart of Novi Vinodolski.
Do not miss the opportunity to invest in an oasis of peace on the Adriatic. Contact us today to learn more and take advantage of this exclusive opportunity!
In the basement, there is a spacious restaurant with two terraces, complete equipment, storage, wardrobe, sanitary facilities, office, boiler room, and additional spaces for food and beverage storage. All these facilities adhere to a high standard of hygiene and functionality, making them the perfect place for a comfortable guest experience.
On the ground floor, there is an apartment with a terrace, kitchen, spacious living room, hallway, bathroom, and three bedrooms, each equipped with its own bathroom. The pre-prepared space for an elevator provides the possibility of additional customization and luxurious upgrades.
The first floor offers five comfortable double rooms with private bathrooms and balconies, providing a beautiful view of the surroundings. The attic also offers five similar rooms with the same amenities.
The heating of the guesthouse is provided by a central system using oil and solar panels, ensuring energy efficiency and ecological sustainability. This combination makes our guesthouse appealing not only to guests but also to environmentally conscious investors. Underfloor heating is also installed on the ground floor and the first floor.
With this unique business space, you have the opportunity to enjoy a well-established business and a refined atmosphere in the heart of Novi Vinodolski.
Do not miss the opportunity to invest in an oasis of peace on the Adriatic. Contact us today to learn more and take advantage of this exclusive opportunity!
- Location:
- Novi Vinodolski
- Transaction:
- For sale
- Realestate type:
- House
- Total rooms:
- 26
- Bedrooms:
- 15
- Bathrooms:
- 14
- Toilets:
- 3
- Price:
- 1.770.000€
- Square size:
- 770,74 m2
- Plot square size:
- 441,43 m2
- Floor area of the property: 192 m2
Permits
- Decision on the derived condition
- Energy class: Energy certification is being acquired
- Ownership certificate
Other
- Apartment house
- House
- Luxury house
- Villa
- Purpose: residential
About the property
- Adaptation year: 2014 year
- Property type: House
- House type: Detached
- Access for the disabled: Yes
- Number of floors: High-riser
- Balcony
- Terrace
- Number of apartments: 1
View
- Panoramic sea view
- A look at: Panoramski pogled na more
Distance
- From the sea: 200 m
- From the center: U centru grada
Orientation
- South
Furnished
- Furnitured/Equipped
Equipment
- Household appliances
- New kitchen
Utilities
- Water supply
- Central heating
- Electricity
- Air Conditioning
- Waterworks
- Phone
- Asphalt road
- Air conditioning
Technique
- Cable TV
- Satellite TV
- Internet
- Video surveillance
Parking
- Parking owned
- Parking spaces: 7
Garden
- Garden
- Barbecue
Everything else
- bolier room
- Elevator
Location properties
- Urban environment
- Open view
- Center
- On a plain
- Sea View
Close to
- Playground
- Post office
- Sea distance: 200 m
- Kindergarden
- Store
- School
- Public transport
- Proximity to the sea
- Nautical marina
- Water sports
- Hair salon
- Nightclub
- Pharmacy
- Doctor
- Veterinarian
- Dentist
- Taxi
- Promenade
- Distance from the center: U centru grada
- Public beach
- Hundestrand
- Beach for the disabled
- Boat rental
- Marina with gas station
- Gas station
- Close to the center
Copyright © 2024. Relax real estate, All rights reserved
Web by: NEON STUDIO Powered by: NEKRETNINE1.PRO
This website uses cookies and similar technologies to give you the very best user experience, including to personalise advertising and content. By clicking 'Accept', you accept all cookies.

