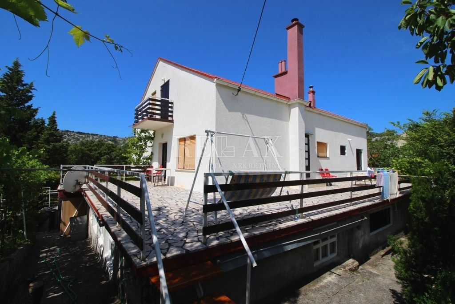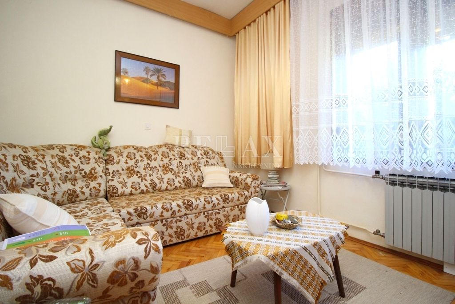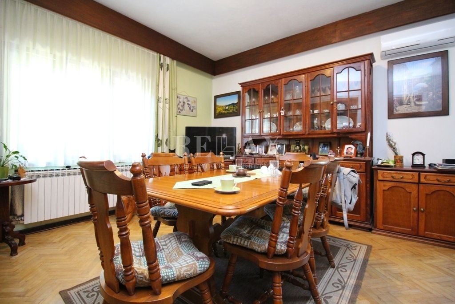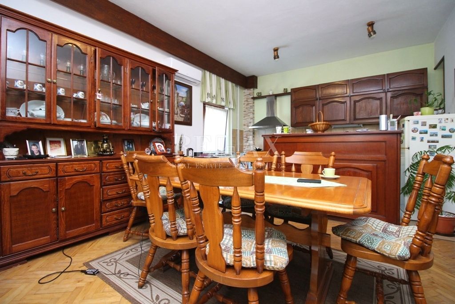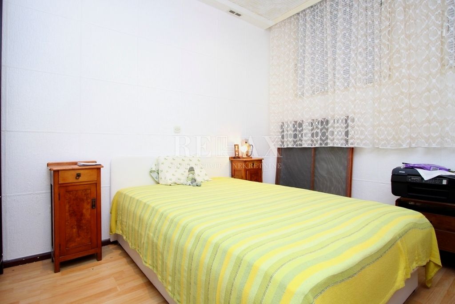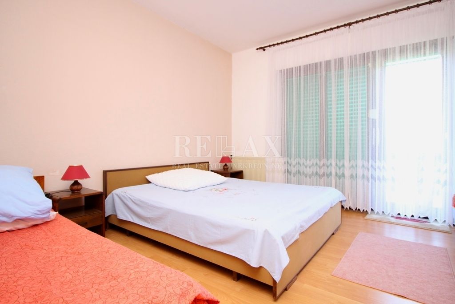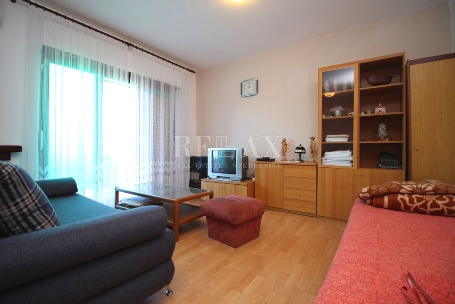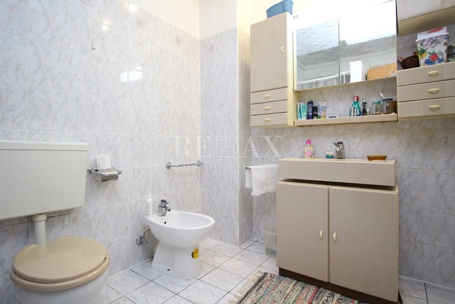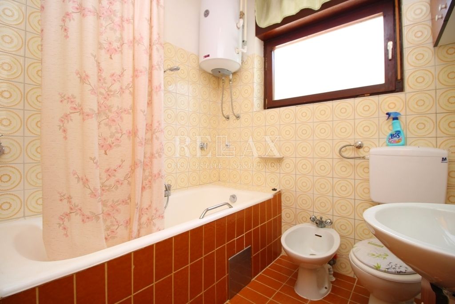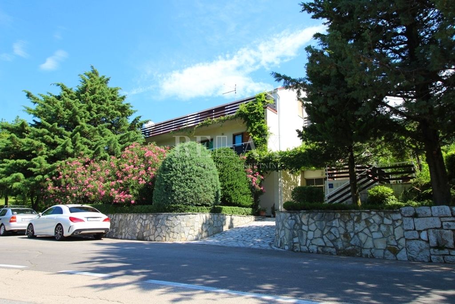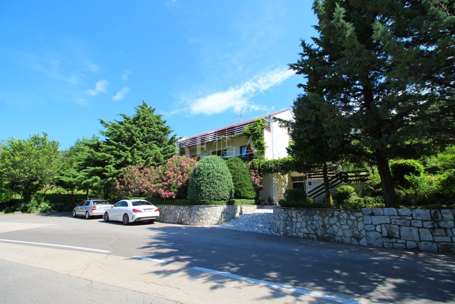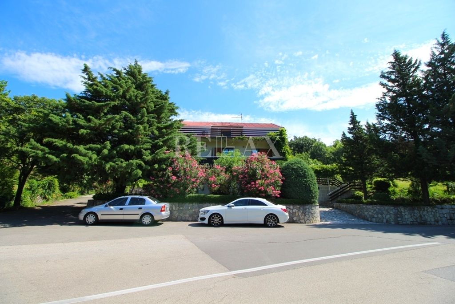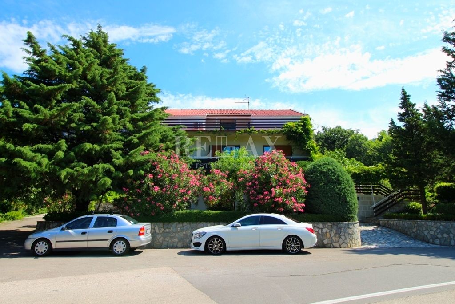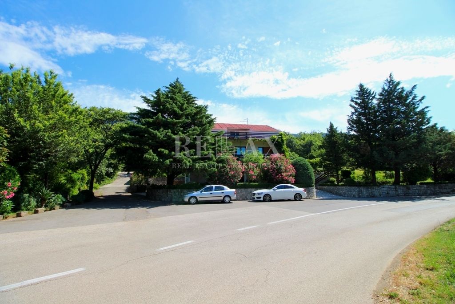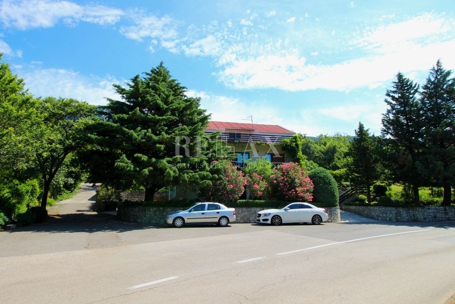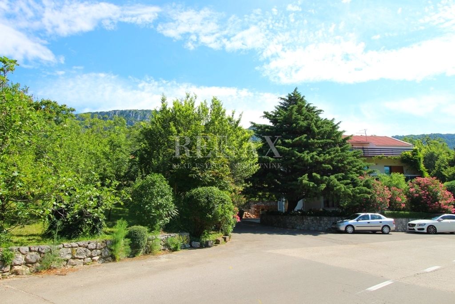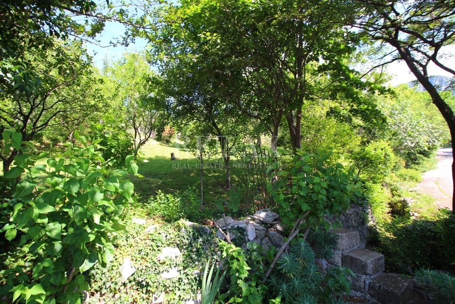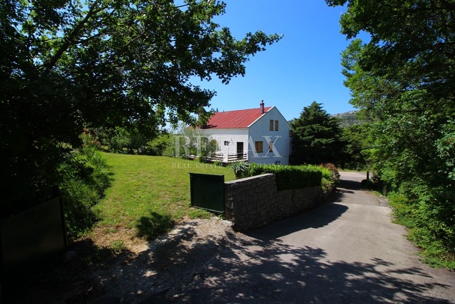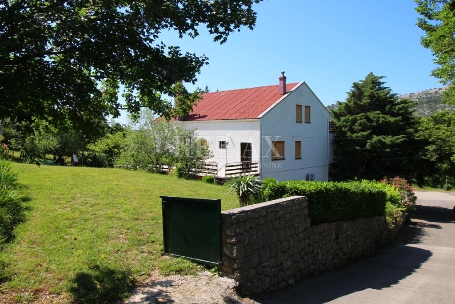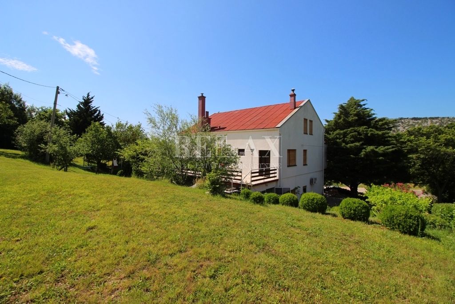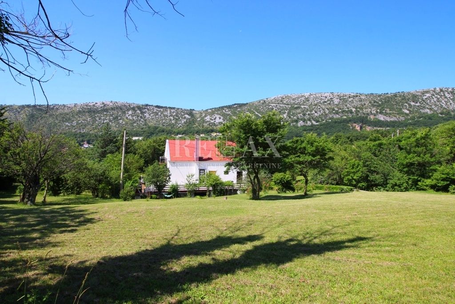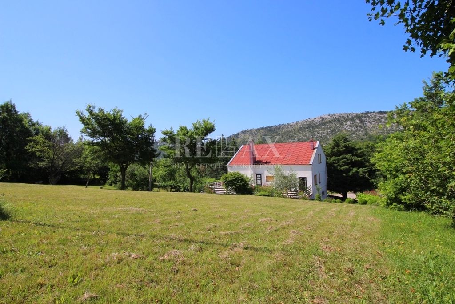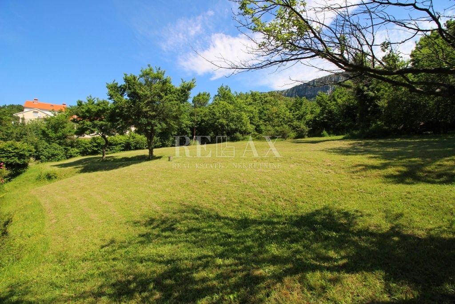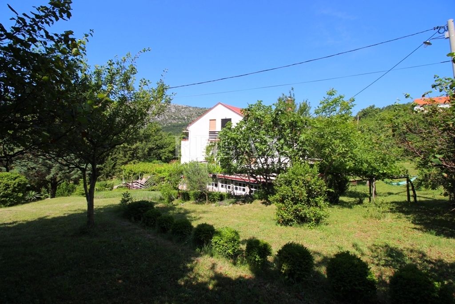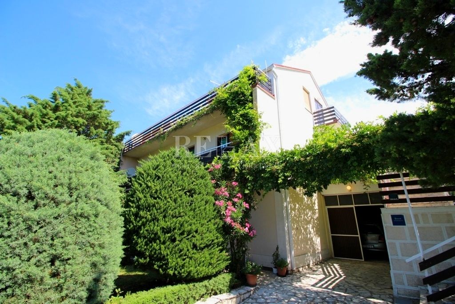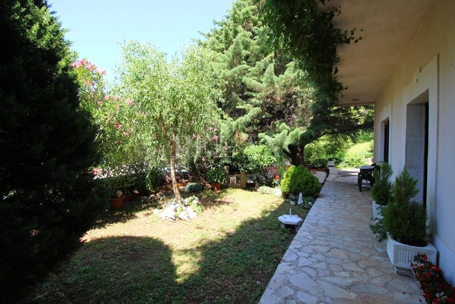A house with 4 apartments and a large garden is for sale. Discover your new home in Bribira with this spacious house that offers 356 m2 of living space. This impressive property consists of ground floor, two floors and a garage, providing a total of 4 residential units for a comfortable and varied lifestyle.
On the ground floor of the house there is an apartment that includes a living room, a kitchen with a dining room, two bedrooms, a toilet, a bathroom, a terrace, a storage room, a workshop, a boiler room and a woodshed. An ideally organized space provides everything you need for everyday life.
The first floor offers two apartments that can be connected into one larger space as needed. The first apartment consists of a living room, a kitchen with a dining room, a toilet, a bathroom, a balcony and a terrace. The second apartment on the same floor has a kitchen with a dining room, two bedrooms, a bathroom and a balcony. This floor adapts to your wishes and needs.
On the second floor there is a spacious apartment with a kitchen, dining room, three bedrooms, bathroom, hall and two balconies. Every detail has been carefully designed to provide comfort and functionality.
The impressive garden area of 2396 m2 offers a garage, garden and parking, further enriching your household. This property represents the perfect combination of spaciousness, comfort and quiet living in Bribir.
Do not miss the opportunity to become the owner of this extraordinary property that offers everything you need for a quality life.
Contact us today to step into your new home.
On the ground floor of the house there is an apartment that includes a living room, a kitchen with a dining room, two bedrooms, a toilet, a bathroom, a terrace, a storage room, a workshop, a boiler room and a woodshed. An ideally organized space provides everything you need for everyday life.
The first floor offers two apartments that can be connected into one larger space as needed. The first apartment consists of a living room, a kitchen with a dining room, a toilet, a bathroom, a balcony and a terrace. The second apartment on the same floor has a kitchen with a dining room, two bedrooms, a bathroom and a balcony. This floor adapts to your wishes and needs.
On the second floor there is a spacious apartment with a kitchen, dining room, three bedrooms, bathroom, hall and two balconies. Every detail has been carefully designed to provide comfort and functionality.
The impressive garden area of 2396 m2 offers a garage, garden and parking, further enriching your household. This property represents the perfect combination of spaciousness, comfort and quiet living in Bribir.
Do not miss the opportunity to become the owner of this extraordinary property that offers everything you need for a quality life.
Contact us today to step into your new home.
- Location:
- Bribir, Vinodolska Općina
- Transaction:
- For sale
- Realestate type:
- House
- Total rooms:
- 15
- Bedrooms:
- 7
- Bathrooms:
- 4
- Toilets:
- 2
- Total floors:
- 3
- Price:
- 340.000€
- Square size:
- 356 m2
- Plot square size:
- 2.396 m2
- Floor area of the property: 217 m2
Permits
- Decision on the derived condition
- Energy class: Energy certification is being acquired
- Building permit
- Ownership certificate
- Usage permit
Other
- House
- Classic house
- Purpose: residential
About the property
- Construction year: 1984 year
- Property type: House
- House type: Detached
- Access for the disabled: No
- Number of floors: High-riser
- Balcony
- Terrace
- Number of apartments: 4
View
- A look at: prekrasan otvoren pogled
Distance
- From the sea: 5 km
- From the center: 900 m
Orientation
- South
Furnished
- Furnitured/Equipped
Utilities
- Water supply
- Central heating
- Electricity
- Air Conditioning
- Waterworks
- Heating: Fuel oil heating
- Phone
- Asphalt road
- Air conditioning
Technique
- Cable TV
- Satellite TV
- Internet
Parking
- Parking owned
- Parking spaces: 7
- Garage
Garden
- Garden
- Garden area: 2396
Everything else
- bolier room
- Woodshed
Location properties
- Quiet location
- Open view
- Quiet environment
- Along the main road
- On a plain
- Near the center
Close to
- Playground
- Post office
- Sea distance: 5 km
- Bank
- Kindergarden
- Store
- School
- Public transport
- Football field
- Hair salon
- Pharmacy
- Doctor
- Dentist
- Church
- Promenade
- Bicycle path
- Distance from the center: 900m
Show as
- Our recommendation
Copyright © 2024. Relax real estate, All rights reserved
Web by: NEON STUDIO Powered by: NEKRETNINE1.PRO
This website uses cookies and similar technologies to give you the very best user experience, including to personalise advertising and content. By clicking 'Accept', you accept all cookies.

