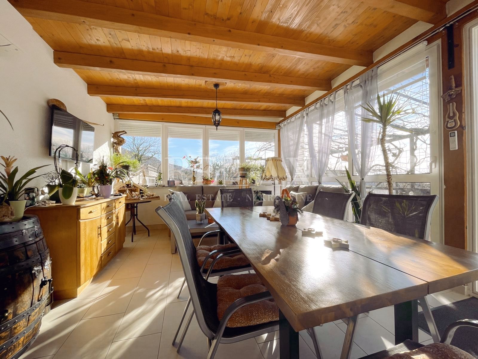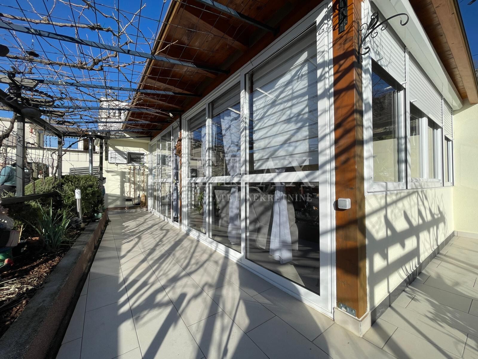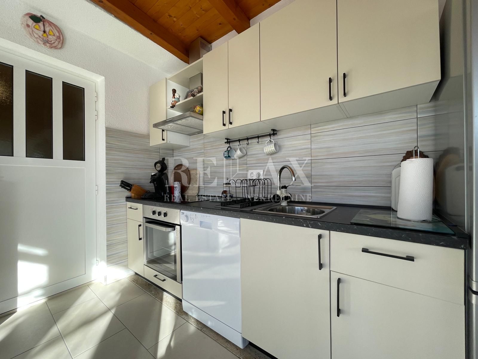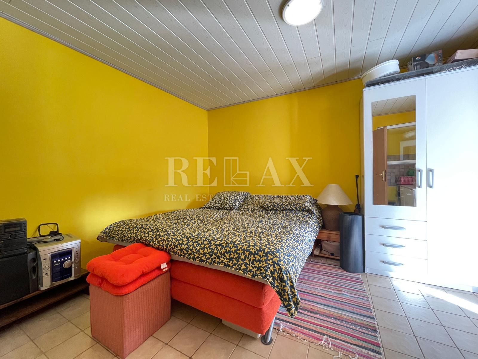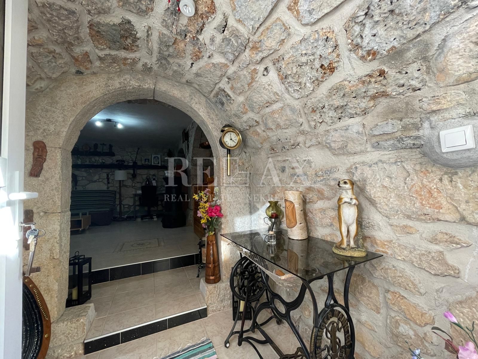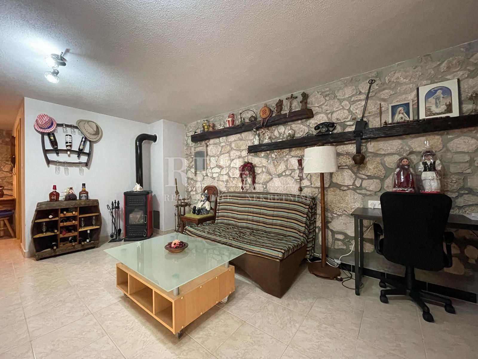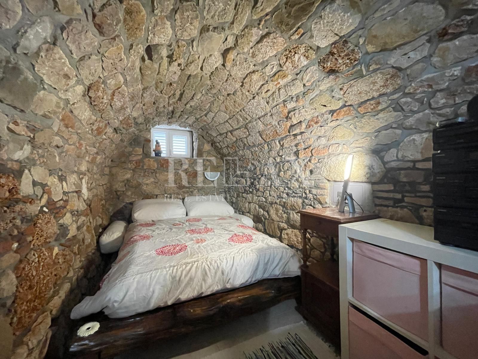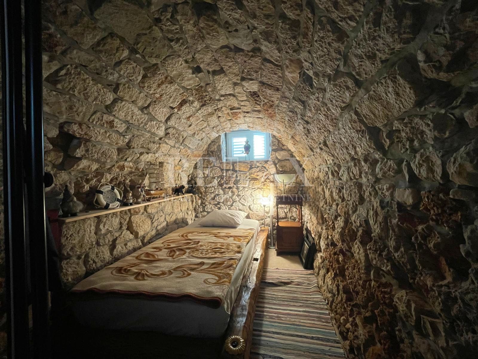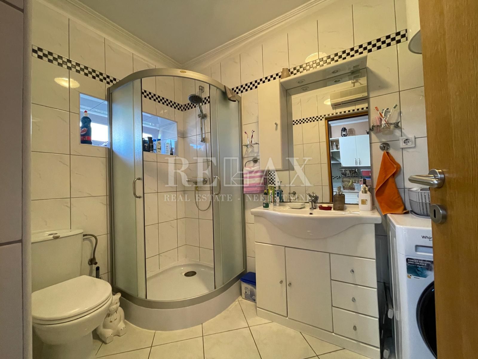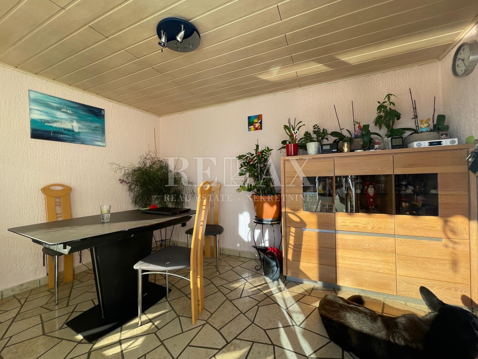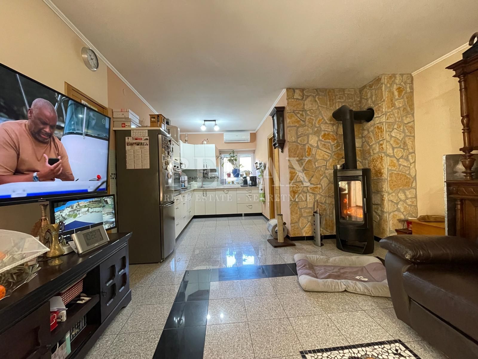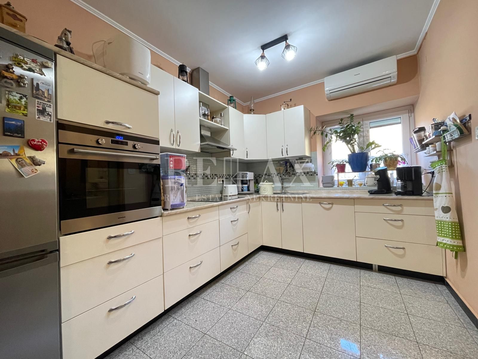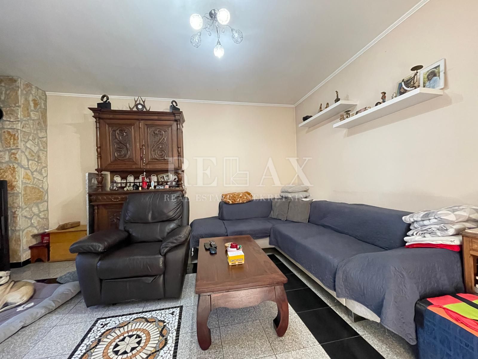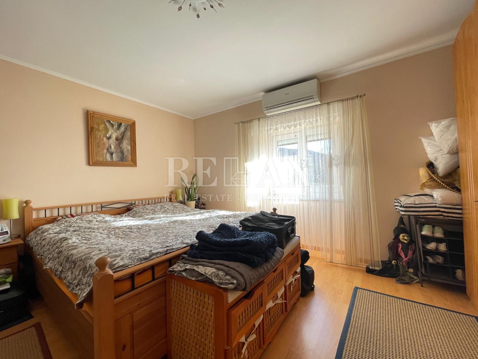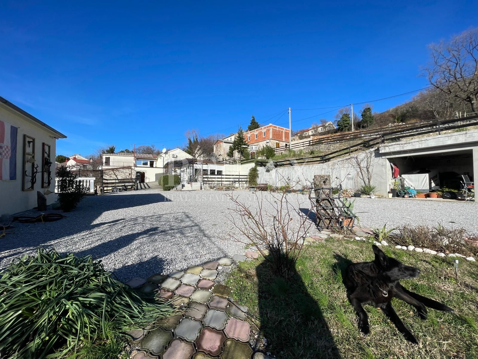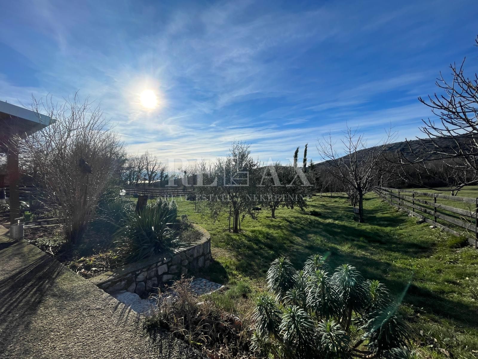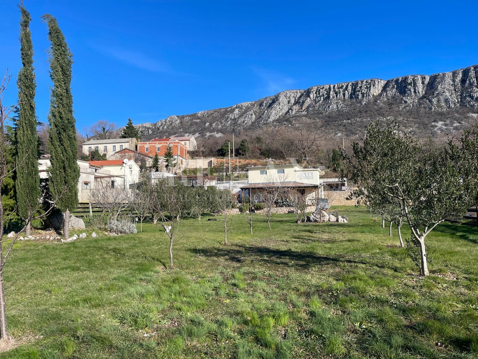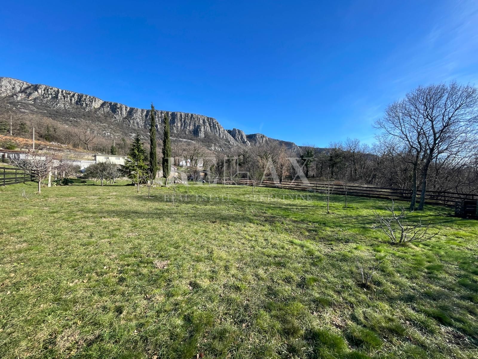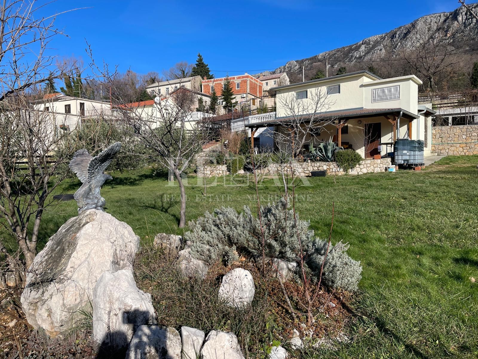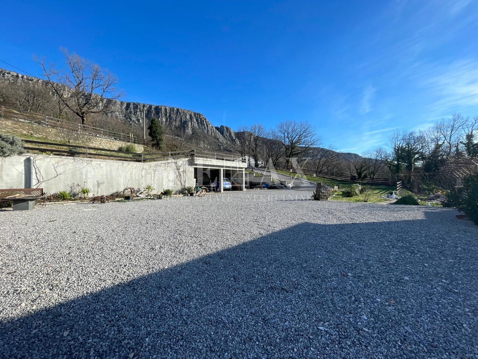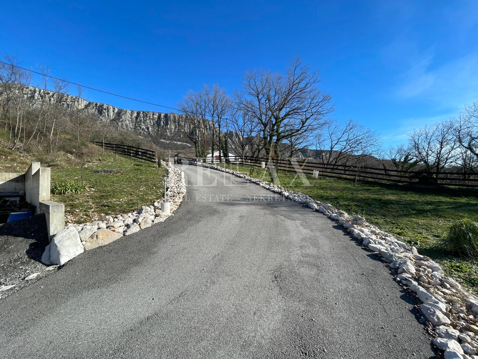In the beautiful town of Bribir, located in the Vinodol municipality, we have on offer 2 houses with a garden of 3500m2.
On the 3500m2 plot, there are a total of 2 houses and an auxiliary building.
The main house, covering 160m2, offers everything you need for a comfortable life. It spans two floors. On the first floor, there are a kitchen with a dining area and a living room, along with access to two charming bedrooms surrounded by stone.
On the second floor, there is a comfortable apartment with one bedroom.
The floors are connected by an external staircase, giving them the potential to function as two separate residential units.
Next to the main house, there is an auxiliary building with a terrace used for socializing, but it can also serve as a fully functional living space with a bedroom, bathroom, kitchen, and a spacious area for socializing.
The second house on the plot is currently used as a garage and for storage.
These properties are situated on a 3500m2 plot in beautiful nature, with views of the Vinodol Valley and the sea, offering a peaceful and relaxing atmosphere.
The main house was built before 1968 and exudes traditional charm.
This location is perfect for those who want to enjoy nature while being close to all amenities. You can also engage in various activities in the surrounding area.
Don't miss the opportunity to become the owner of this beautiful estate in Bribir.
On the 3500m2 plot, there are a total of 2 houses and an auxiliary building.
The main house, covering 160m2, offers everything you need for a comfortable life. It spans two floors. On the first floor, there are a kitchen with a dining area and a living room, along with access to two charming bedrooms surrounded by stone.
On the second floor, there is a comfortable apartment with one bedroom.
The floors are connected by an external staircase, giving them the potential to function as two separate residential units.
Next to the main house, there is an auxiliary building with a terrace used for socializing, but it can also serve as a fully functional living space with a bedroom, bathroom, kitchen, and a spacious area for socializing.
The second house on the plot is currently used as a garage and for storage.
These properties are situated on a 3500m2 plot in beautiful nature, with views of the Vinodol Valley and the sea, offering a peaceful and relaxing atmosphere.
The main house was built before 1968 and exudes traditional charm.
This location is perfect for those who want to enjoy nature while being close to all amenities. You can also engage in various activities in the surrounding area.
Don't miss the opportunity to become the owner of this beautiful estate in Bribir.
- Location:
- Bribir, Vinodolska Općina
- Transaction:
- For sale
- Realestate type:
- House
- Total rooms:
- 7
- Bedrooms:
- 4
- Bathrooms:
- 3
- Price:
- 520.000€
- Square size:
- 300 m2
- Plot square size:
- 3.500 m2
- Floor area of the property: 224 m2
Permits
- Decision on the derived condition
- Energy class: Energy certification is being acquired
- Ownership certificate
Other
- House
- Stone house
- Classic house
- Purpose: residential
About the property
- Construction year: prije 1968. year
- Property type: House
- House type: Detached
- Access for the disabled: Yes
- Number of floors: One-story house
- Terrace
- Number of apartments: 4
View
- Sea View
- A look at: Vinodolski dolinu i more
Distance
- From the sea: 5 km
- From the center: 1,5 km
Orientation
- South
- East
Furnished
- Furnitured/Equipped
Equipment
- Household appliances
- New kitchen
- New installations
Utilities
- Water supply
- Electricity
- Air Conditioning
- Waterworks
- Heating: Wood stove
- Phone
- Asphalt road
- Air conditioning
Technique
- Satellite TV
- Internet
- Video surveillance
Parking
- Parking owned
- Parking spaces: 7
- Garage
- Covered parking space
Garden
- Tavern
- Garden
- Summer kitchen
- Barbecue
Location properties
- A view of the horizon
- Quiet location
- Open view
- Quiet environment
- Wider center
- Near the center
- Sea View
Close to
- Park
- Fitness
- Playground
- Post office
- Sea distance: 5 km
- Bank
- Kindergarden
- Store
- School
- Public transport
- Football field
- Hair salon
- Pharmacy
- Doctor
- Dentist
- Promenade
- Mountains
- Library
- Distance from the center: 1,5 km
- Museum
- Close to the center
Show as
- Our recommendation
Copyright © 2024. Relax real estate, All rights reserved
Web by: NEON STUDIO Powered by: NEKRETNINE1.PRO
This website uses cookies and similar technologies to give you the very best user experience, including to personalise advertising and content. By clicking 'Accept', you accept all cookies.

